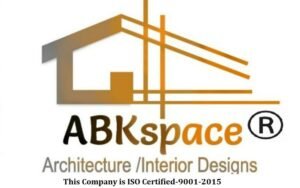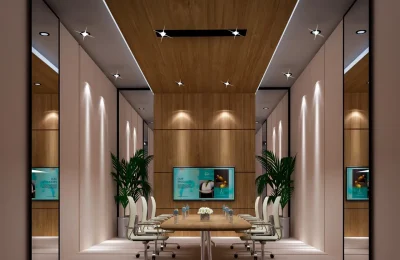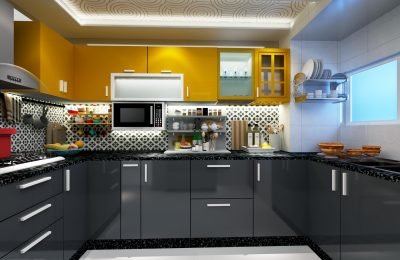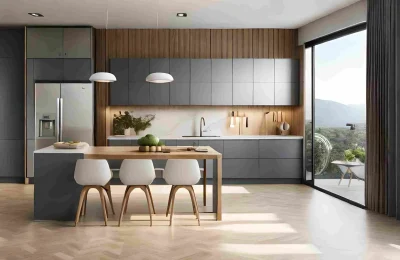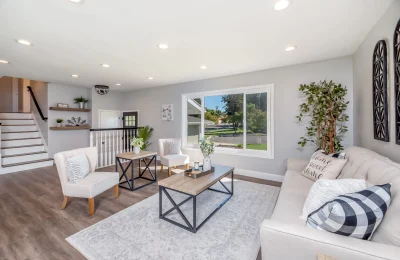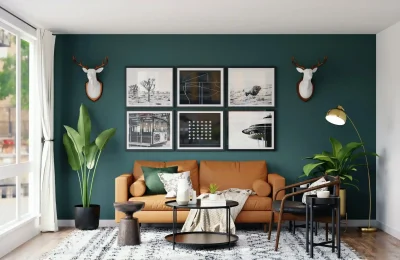Expert Interior Design & Home Renovation

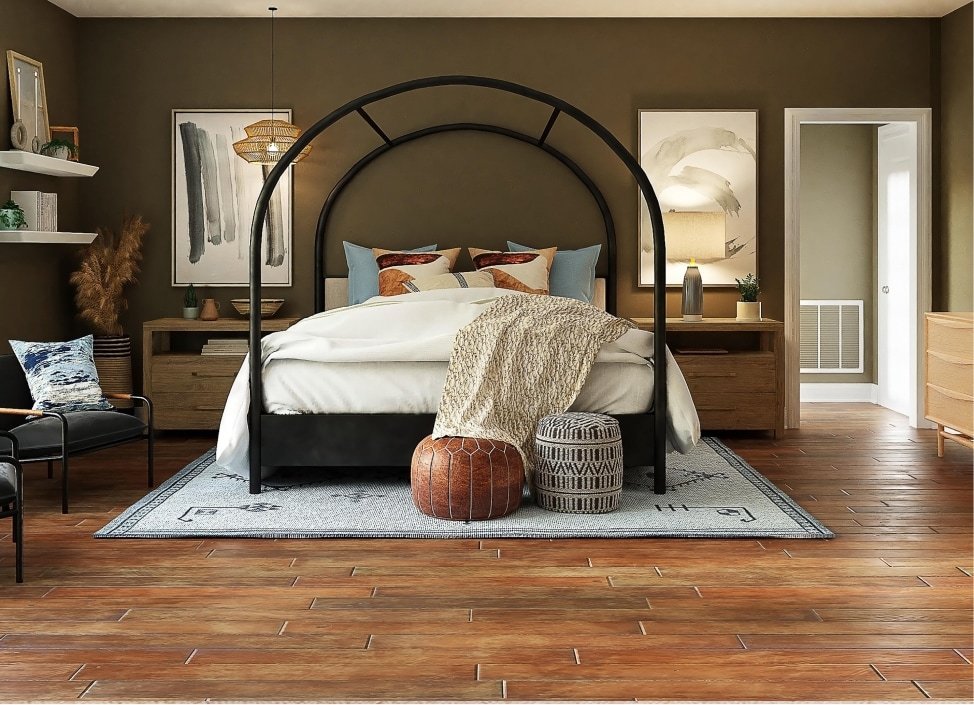

Some Facts About Us
Why Choose Us
Trusted Experience
Elevate your space with ABK Space Architect—your ally in interior design and home renovation in Noida. Experience the perfect blend of functionality and aesthetic appeal.
Attention to Detail
From the tiniest details to the overall interior design, Precision in every detail. When searching for the best interior designer in Noida, look no further than ABK Space Architect.
On-Time, On-Budget
We take pride in delivering your dream home interior design as promised budget-friendly, on schedule, and without breaking the bank.
Quality Assured
Upholding quality, we mingle modern technology with timeless style, ensuring your space radiates premium ambience.
Explore Our Designs
Our Delivered Projects







-
3D Architecture
Experience the future of design with our 3D architectural masterpieces. Impeccable precision meets artistic ingenuity, bringing your ideas to life in stunning virtual reality. -
2D Architecture
Experience the future of design with our cutting-edge 2D architect creations. Dive deep into the precision of our detailed floor plans, guiding you through the architectural journey. -
3D Architecture
Experience the future of design with our 3D architectural masterpieces. Impeccable precision meets artistic ingenuity, bringing your ideas to life in stunning virtual reality. -
3D Architecture
Experience the future of design with our 3D architectural masterpieces. Impeccable precision meets artistic ingenuity, bringing your ideas to life in stunning virtual reality.
Together, we will build your ideal space
Custom furniture design
Elevate your space with true luxury. Our custom furniture marries style and durability, crafted with premium materials for timeless perfection.
Personalized designs
From the tiniest details to the overall design, Precision in every detail. Experts in bathroom design, bedroom design, wardrobe design, Modular Kitchen Design in noida and house renovation services.
Satisfaction guaranteed
Elevate your space with certainty. ABK Space Architect promises satisfaction in every stroke. Your vision, our commitment – an impeccable partnership.
Award-winning Designers
Meet our award-winning designers, crafting visionary spaces that redefine excellence. Elevate your living experience with their unmatched creativity and expertise.
premium supplies
Unleash excellence with our premium supplies – where sophistication meets durability. Elevate your projects with the finest quality materials available.
up-to-date trends
Step into a modern masterpiece. Each piece curated to reflect today's aesthetics. We don't follow trends; we set them, ensuring your space embodies cutting-edge style.
Transforming Interiors with Elegance



Seamless process
How It Works
01 Share your vision
Share with us to shape your design dreams. Your vision inspires us to craft a personalized space that reflects your unique style.
02 Set Budget & timeline
Define your budget and timeline, and let us craft a stress-free, seamless experience that aligns perfectly with your vision
03 research & Design
We blend creativity and function, meticulously curating every detail to bring your vision to life seamlessly.
04 Implementation
See your dream space come to life effortlessly. We handle it all, from selecting premium materials to ensuring every detail reflects your vision.
Successful Projects & Satisfied Customers

I'm thrilled with ABK Space interior design service! They perfectly captured my vision, paid great attention to detail, and stayed within my budget while delivering a stunning space. Highly recommended! Thanks for making my space special.

They are market experts and superb services. Very professional in working and on-time delivery of the project.

I'm delighted to hear that you had a great experience with the service for your project in Washington, USA. Abhishek Gupta went above and beyond to meet your needs and provided professional work in less than 24 hours. Excellent service!

Kanistha skillfully managed the interior design of my house, incorporating our ideas and delivering a concept that perfectly suited our needs. She efficiently oversaw the construction and ensured timely delivery with excellent quality.

I had an amazing experience working with Abhishek and his team. They have done an outstanding job designing my Dad’s dream house! The designs they provided were not only exceptional but perfectly aligned with my requirements. Their staff is extremely prompt, active, and cooperative. They truly understand your vision and are incredibly supportive throughout the process. What impressed me the most is their willingness to accommodate changes without any hassle, ensuring the final outcome is exactly what you want. I’m so glad I chose them for this important project and couldn’t be happier with the results. A big thank you to Abhishek and his team for making this journey smooth and enjoyable! Highly recommend them!

We aimed to infuse our new home with a contemporary and modern vibe, inspired by our global travels and diverse tastes

I found Ar. Kanistha and her team through their Instagram page. My project involved different locations and required remote work, which they handled exceptionally well. After a bad experience with my previous architect and a carpenter who had already completed raw work for one room, I decided to switch architects. It was crucial to find a new architect and get everything done again, and that's where Ar. Kanistha and her team stepped in and delivered the project within an exceptional timeline. My carpenter didn't have to remain idle for long. Initially, I entrusted them with a small part of the project, and they executed it excellently. This led me to give them the full scope of work for my house, which they also delivered impressively. They make commitments, and the team delivers on them.
Our trusted partners
Successful partnerships that yield exceptional designs.







